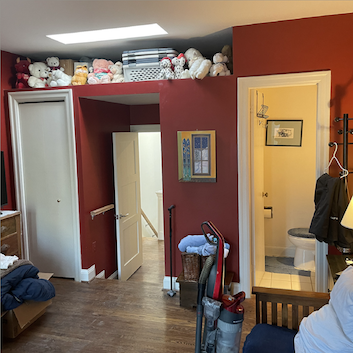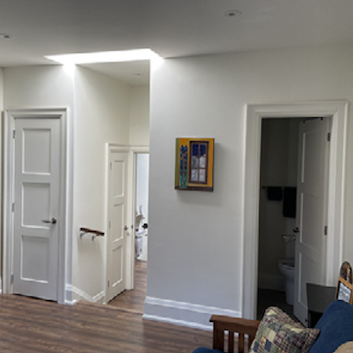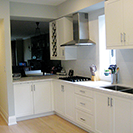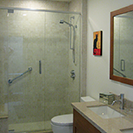BEFORE
AFTER


Click image to expand
| LOCATION | 42 Macpherson Ave., Toronto |
| PROJECT | Guest Suite Renovation |
| BRIEF | Reconfiguration and refurbishment of a 17′-″ x 1′-0″ Guest Suite to enlarge the Powder Room, increase storage capacity and convenience, and open entry corridor to skylight. |
| PRAISE | Transformative without being revolutionary: that's what we were hoping for in our kitchen and primary bathroom upgrade. We're so glad we took Chris's advice: his gentle prodding persuaded us to think beyond what existed. We had been overwhelmed by the decision-making. In presenting layout and finish options, he gave us focus, and helped us realize our vision. Thank you, Chris. |
| Sherry + Agris Zarins |


