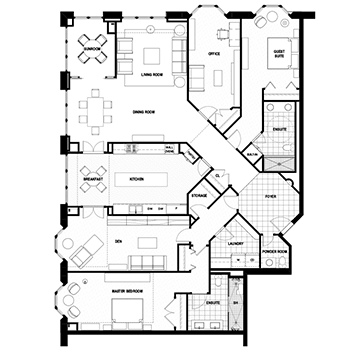BEFORE
AFTER


Click image to expand
| LOCATION | 202-2900 Yonge St., Toronto |
| PROJECT | Space Planning, Finish Specification, and Project Management |
| BRIEF | Modification of a 2,700 sq/ft condominium to suit the new owners' very specific accessibility requirements (reconfiguration of primary bedroom and ensuite bathroom, den, office, guest room and ensuite, as well as updating the kitchen, office, powder room, and laundry room). |
| PRAISE | We were tough clients. We knew what we needed. Chris knew how to listen. He took a rabbit's warren, reconfigured the spaces to accommodate our needs, and now we have a home that works for us. |
| Marion Warde |
